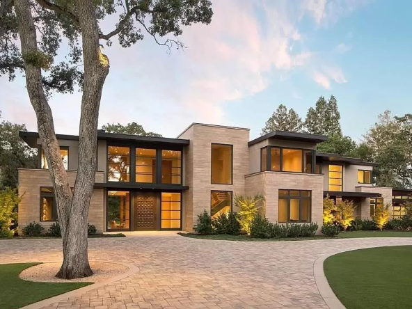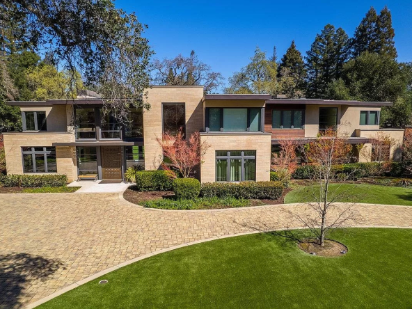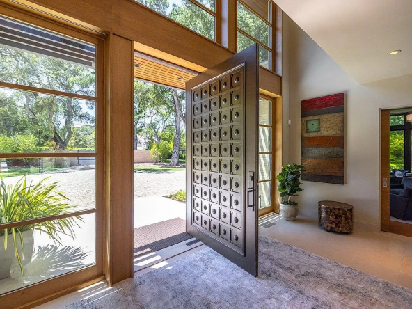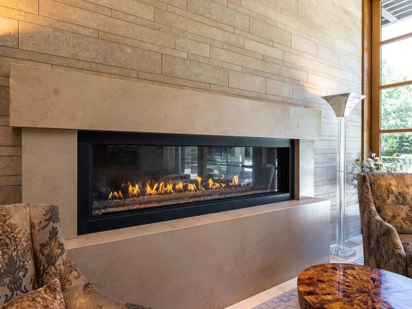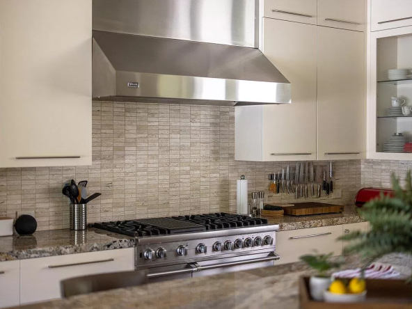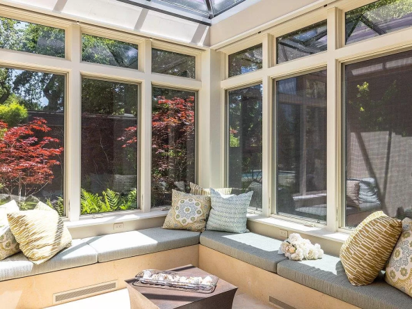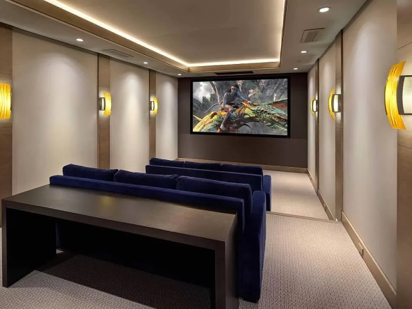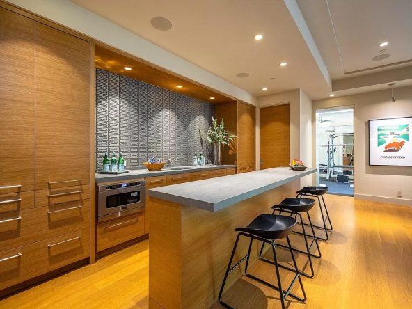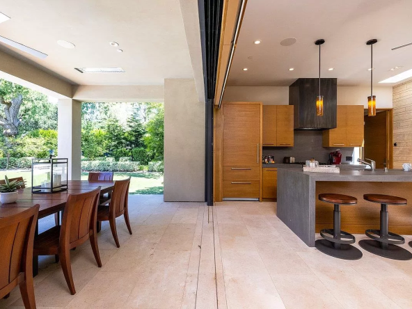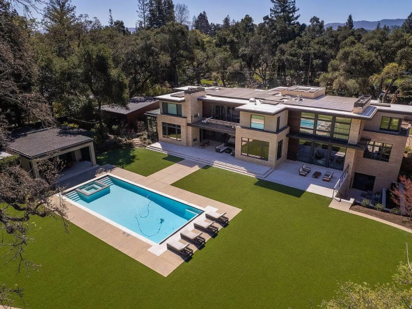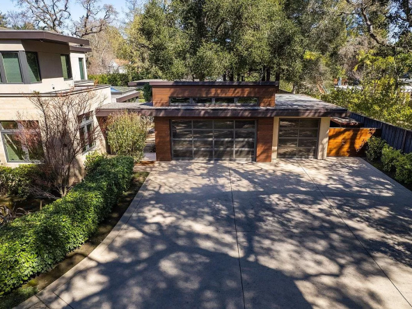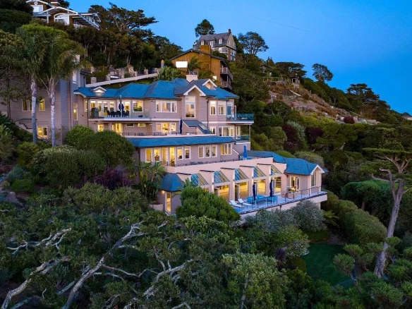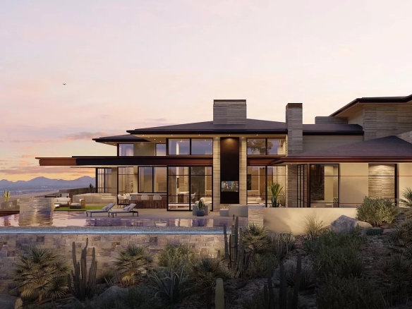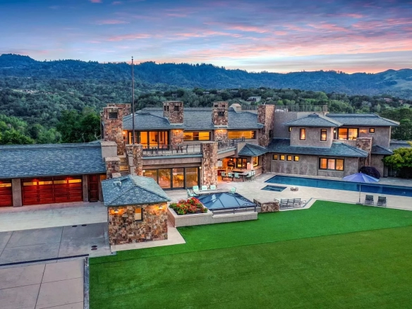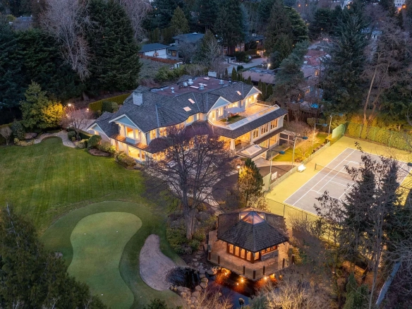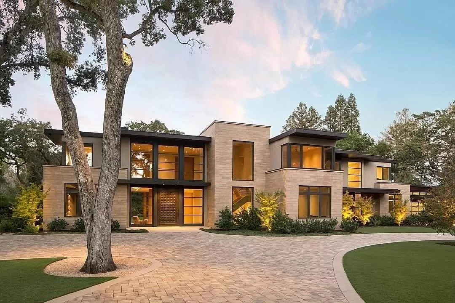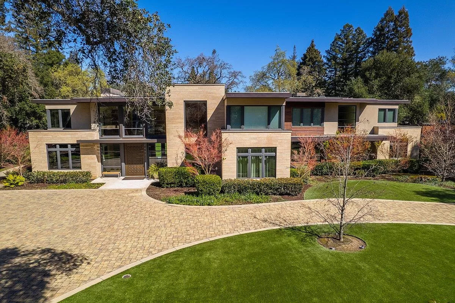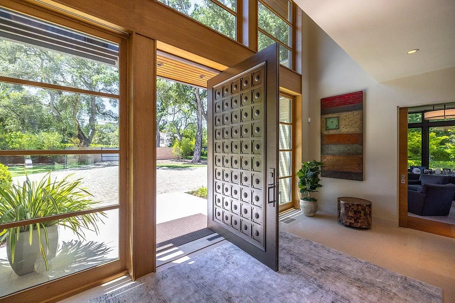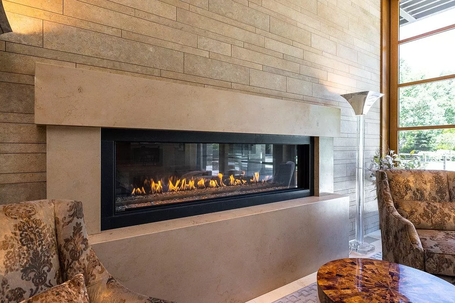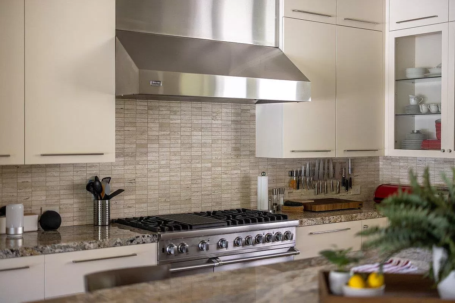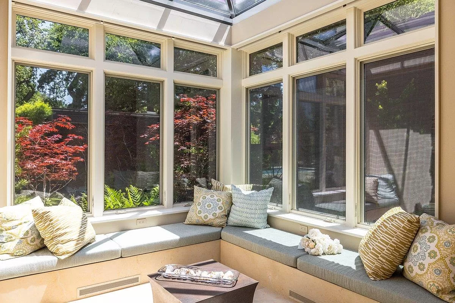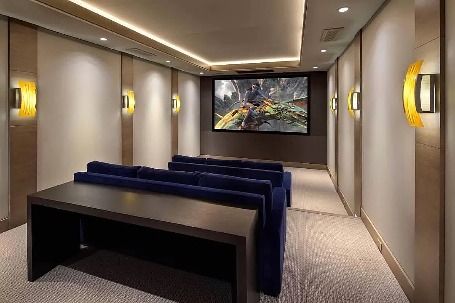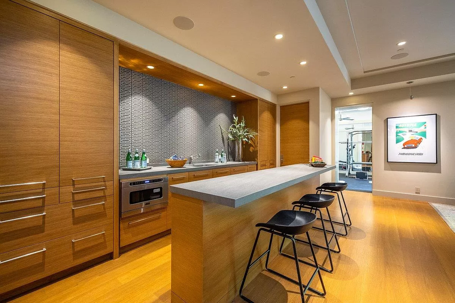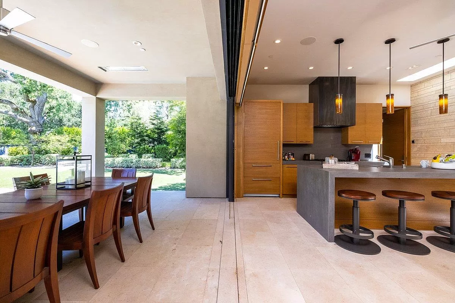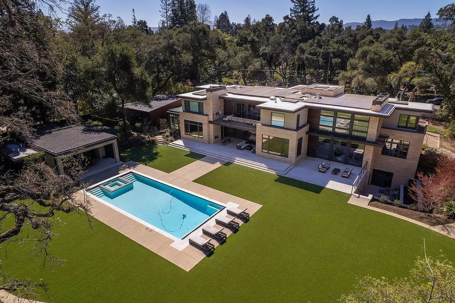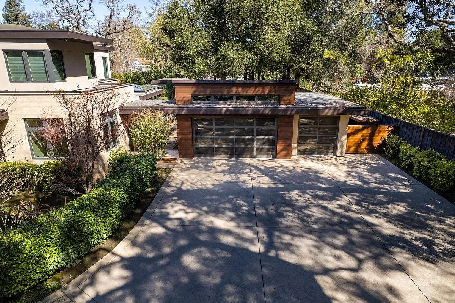Description
Custom Park Lane home built by Lencioni Builders and SDG Architects. Modern yet warm, 3-story architectural masterpiece, designed w/extensive use of technology, design elements and 92 solar panels for energy efficiency/low carbon footprint,ideal for lg gatherings and intimate family living. 1st flr: entertaining areaLR w/fp has pivoting doors to backyd, terrace and pool, formal DR + butler’s pntry, stunning library for lg book collection, pwdr rm; family area; bed/ba ste, FR(w/fp), Sun rm w/glass roof, Lndry rm w/adj full bath; large bespoke kitchen (w/Viking, SubZero, Miele appls and spacious counter + din area) opening to covered patio w/Viking BBQ & fp. 2nd flr: allergen filtration, MBR ste w/fp + 2 lg WIC; 2nd FR (balcony w/fp) central to 3 add’l suites and lndry. Lower lvl: 6th suite; entertainment rm w/bar and adj gym opens to terrace; SOA theater. Elevator to 3 floors. Cvrd wlkway to 3-5 car gar. 996 sf fully equipped gst hse w/glass wall opening to lg cvrd terrace
Details
BLH-BLH-2997
6
9
11,356 sq ft.
1.41 acre
2015
Address
- Address 289 Park Ln,
- City San Francisco
- State/county California
- Zip/Postal Code 94027
- Area Bay area peninsula
- Country United States
Schedule a Tour
What's Nearby?
Similar Listings
Masterpiece contemporary with bay view
- $39,500,000
Ultimate Luxury Scottsdale Home
- $29,500,000
Resort-like grand mansion Palo Alto
- $53,900,000
Mansion in the Vancouver West Side
- CAD$ 28,880,000

